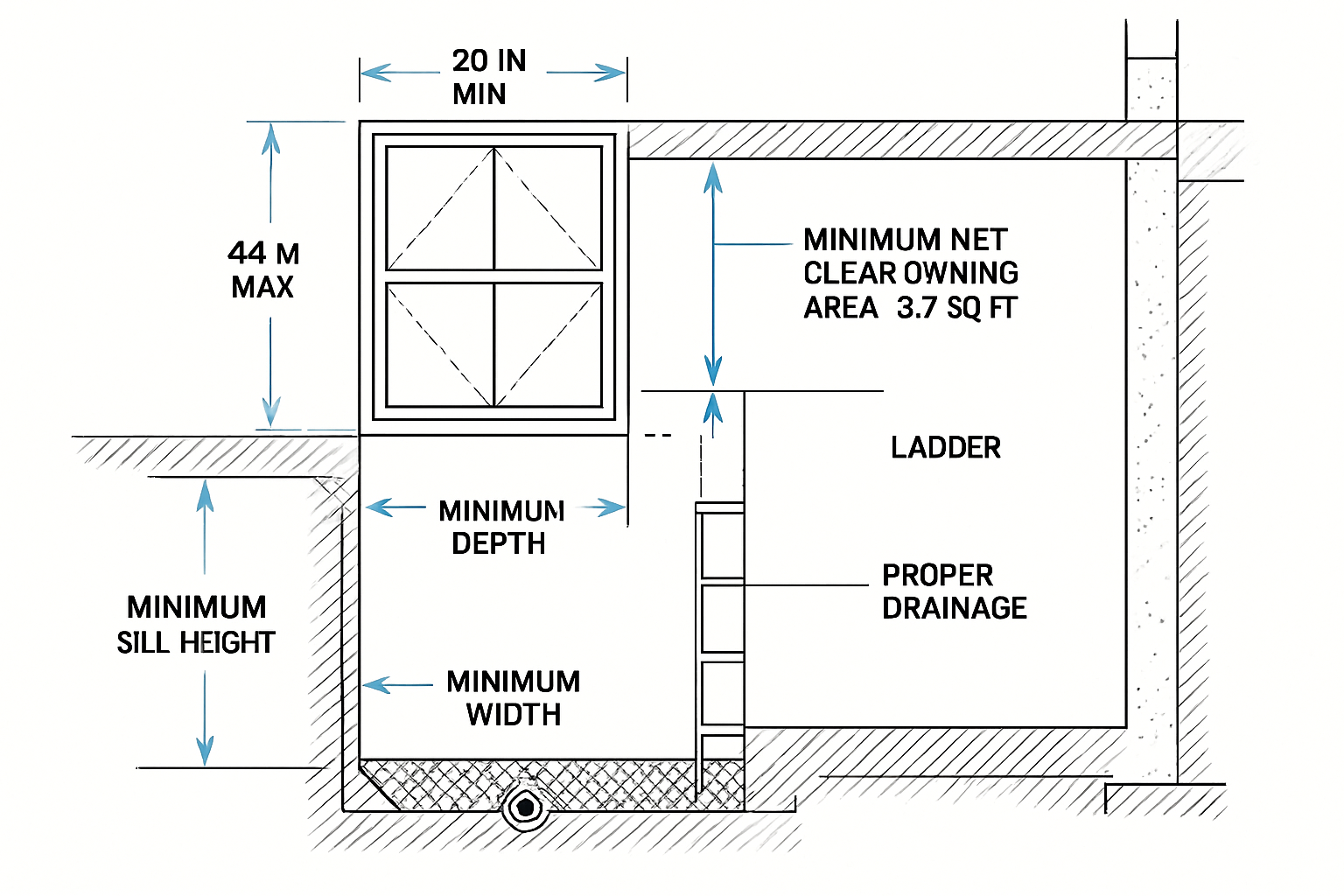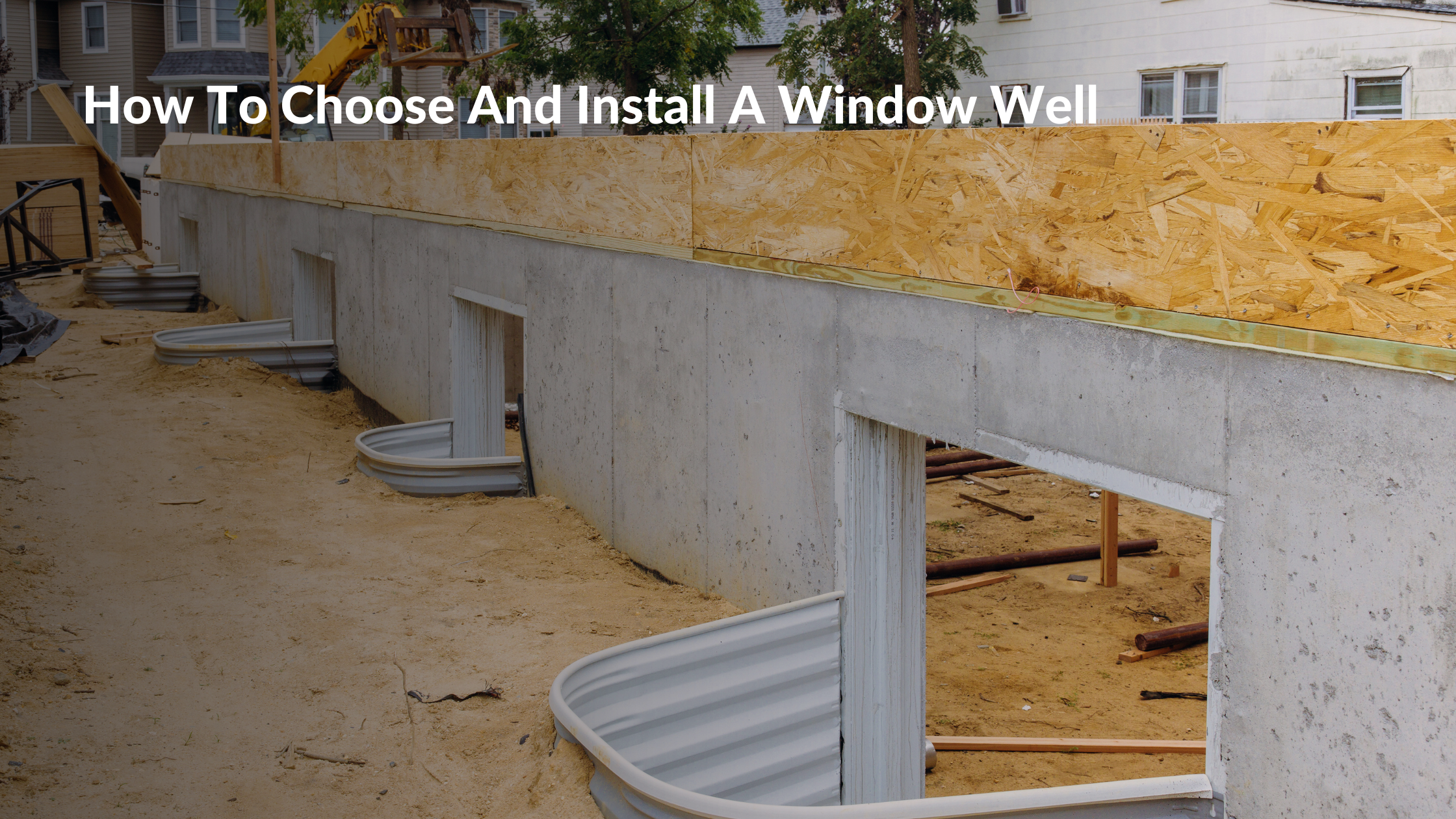Minnesota Egress Window Code Requirements 2024: Complete IRC R310 Guide
Everything Minneapolis-Saint Paul homeowners need to know about Minnesota's egress window code requirements, IRC R310 compliance, and legal basement bedroom standards.

Why This Guide Matters
Understanding Minnesota's egress window code requirements is essential for basement safety, legal compliance, and protecting your home investment. Non-compliant installations can result in safety hazards, insurance issues, and legal problems when selling your home.
Minnesota Building Code Overview: 2020 MNRC Adoption
Minnesota adopted the 2020 Minnesota Residential Code (MNRC), which incorporates the 2018 International Residential Code (IRC) with Minnesota-specific amendments. For egress windows, the primary governing section is IRC Section R310: Emergency Escape and Rescue Openings.
This code applies to all sleeping rooms located below the fourth story, which includes most basement bedrooms in Minneapolis-Saint Paul area homes. The requirements ensure occupants have a reliable means of escape during emergencies and provide access for rescue personnel.
Key Code References
- IRC R310.1: General requirements for emergency escape and rescue openings
- IRC R310.2: Minimum opening size and dimensions
- IRC R310.3: Window well requirements for below-grade installations
- IRC R310.4: Operational constraints and accessibility
Essential Dimensional Requirements
Quick Reference: Minnesota Egress Window Dimensions
| Requirement | Standard | Grade Level Exception |
|---|---|---|
| Net Clear Opening Area | 5.7 square feet minimum | 5.0 square feet minimum |
| Minimum Clear Height | 24 inches | 24 inches |
| Minimum Clear Width | 20 inches | 20 inches |
| Maximum Sill Height | 44 inches above floor | 44 inches above floor |
Understanding Net Clear Opening Area
The net clear opening area is the actual unobstructed space available for escape, measured when the window is fully open. This excludes window frames, sills, and any hardware that might impede passage.
For most basement applications in Minneapolis-Saint Paul, you'll need 5.7 square feetof clear opening. The grade-level exception (5.0 sq ft) only applies when the window sill is at or above the adjacent ground level outside.
Critical Dimension Details
24-inch minimum height: This ensures an adult can pass through horizontally. Windows shorter than 24 inches cannot meet code regardless of their width.
20-inch minimum width: Provides adequate shoulder clearance for most adults. This dimension is measured at the narrowest point when the window is fully open.
44-inch maximum sill height: This is perhaps the most commonly misunderstood requirement. The window sill cannot be more than 44 inches above the finished floor level, ensuring occupants can easily climb out during emergencies.
Window Well Requirements and Specifications

When egress windows are installed below grade (which is common in Minneapolis-Saint Paul basements), they require properly constructed window wells that meet specific code requirements.
Minimum Window Well Dimensions
- Horizontal Area: Minimum 9 square feet
- Minimum Projection: 36 inches from the building wall
- Minimum Width: 36 inches (parallel to the building wall)
Ladder and Step Requirements
One of the most important window well requirements involves escape assistance for deeper installations:
When window wells exceed 44 inches in depth, they must include a permanently installed ladder or steps with these specifications:
- Rung spacing: Maximum 18 inches apart vertically
- Minimum inside width: 12 inches between side rails
- Projection: Minimum 3 inches from the wall
- Encroachment allowance: Ladders may project up to 6 inches into the minimum well dimensions
Drainage Requirements
Minnesota's climate makes proper drainage critical for window wells. The code requires one of the following:
- Connection to foundation drainage system: Tie into existing foundation drainage
- Alternative approved drainage: Other methods approved by the building official
- Well-drained soil exception: Group I soils per Table R405.1 may not require additional drainage
Minnesota Climate Considerations
Minnesota's freeze-thaw cycles can cause significant issues with improperly drained window wells. Ice formation can block escape routes and cause structural damage. Professional drainage system installation is highly recommended.
Permit Requirements Across Twin Cities
Egress window installation typically requires building permits throughout the Minneapolis-Saint Paul metro area. However, requirements can vary by municipality.
Common Permit Requirements Include:
- Building permit application with detailed plans and specifications
- Site plan showing property lines, setbacks, and window well location
- Construction drawings with elevations and cross-sections
- Product specifications for windows and window well materials
- Permit fees based on project valuation
City-Specific Variations
Minneapolis: Requires detailed submittal with structural plans for foundation modifications. Online permit application available through the city's licensing division.
Saint Paul: Emphasizes fire access requirements. May require additional documentation for historic district properties.
Suburban communities: Requirements vary significantly. Cities like Bloomington, Plymouth, and Eden Prairie have streamlined processes, while others may require additional engineering review.
Special Requirements and Exceptions
Licensed Facilities
Properties used for foster care or day care have more restrictive requirements:
- Minimum dimensions: 20 inches x 20 inches (instead of standard dimensional requirements)
- Minimum area: 648 square inches (4.5 sq ft)
- Maximum sill height: 48 inches (instead of 44 inches)
Replacement Window Exceptions
Existing homes with egress windows being replaced may qualify for certain exceptions:
- Windows replaced with the largest standard size that fits the existing frame opening
- Installations that maintain or increase the existing clear opening area
- Projects with no change in occupancy classification
These exceptions still require compliance with operational requirements and may not apply if you're creating new sleeping spaces.
Alternative Compliance Options
In some cases, alternative compliance methods may be acceptable:
- Automatic sprinkler systems: Buildings with IRC P2904 or NFPA 13D compliant sprinkler systems may qualify for modifications
- Fire department access: Enhanced fire department access provisions
- Engineering solutions: Custom engineered solutions approved by the building official
Ensuring Code Compliance: Professional Tips
Professional Installation Recommendation
While some homeowners consider DIY egress window installation, the complexity of code compliance, structural considerations, and permit requirements make professional installation the safest choice for most Minneapolis-Saint Paul homeowners.
Common Code Violations to Avoid
- Undersized openings: Measuring gross opening instead of net clear opening
- Excessive sill height: Installing windows higher than 44 inches above floor
- Inadequate window wells: Wells smaller than 9 sq ft or less than 36" projection
- Missing ladders: Deep wells without required ladder access
- Poor drainage: Wells that collect water and ice
- Blocked openings: Security bars or screens that cannot be opened from inside
Inspection Process
Egress window installation typically requires multiple inspections:
- Pre-excavation: Utility locates and site preparation review
- Foundation opening: Inspection of foundation cutting and structural modifications
- Window installation: Verification of window placement and operational requirements
- Window well construction: Review of well dimensions, materials, and drainage
- Final inspection: Complete system operation and code compliance verification
Local Resources and Contacts
Building Department Contacts
Minneapolis:
Regulatory Services Division
505 4th Avenue South, Room 320
Minneapolis, MN 55415
Phone: (612) 673-2080
Saint Paul:
Department of Safety and Inspections
375 Jackson Street, Suite 220
Saint Paul, MN 55102
Phone: (651) 266-8989
State Resources
- Minnesota Department of Labor and Industry: Official source for Minnesota Residential Code
- Minnesota Building Officials Association: Professional resources and code interpretations
- International Code Council: IRC R310 technical resources and updates
Conclusion: Professional Compliance for Safety and Value
Understanding Minnesota's egress window code requirements is essential for Minneapolis-Saint Paul homeowners considering basement bedroom conversions or egress window installations. The IRC R310 requirements ensure both safety and legal compliance, protecting your family and your investment.
While this guide provides comprehensive information about code requirements, the complexity of proper installation, permit processes, and local variations makes professional consultation valuable for most homeowners. Working with experienced contractors ensures your egress window installation meets all current codes and provides reliable emergency egress for years to come.
Garrett Construction LLC
Licensed Minnesota Contractor | Egress Window Specialists
Our team has installed over 500+ egress windows across the Minneapolis-Saint Paul metro area. We specialize in code-compliant installations that meet all Minnesota building requirements.
